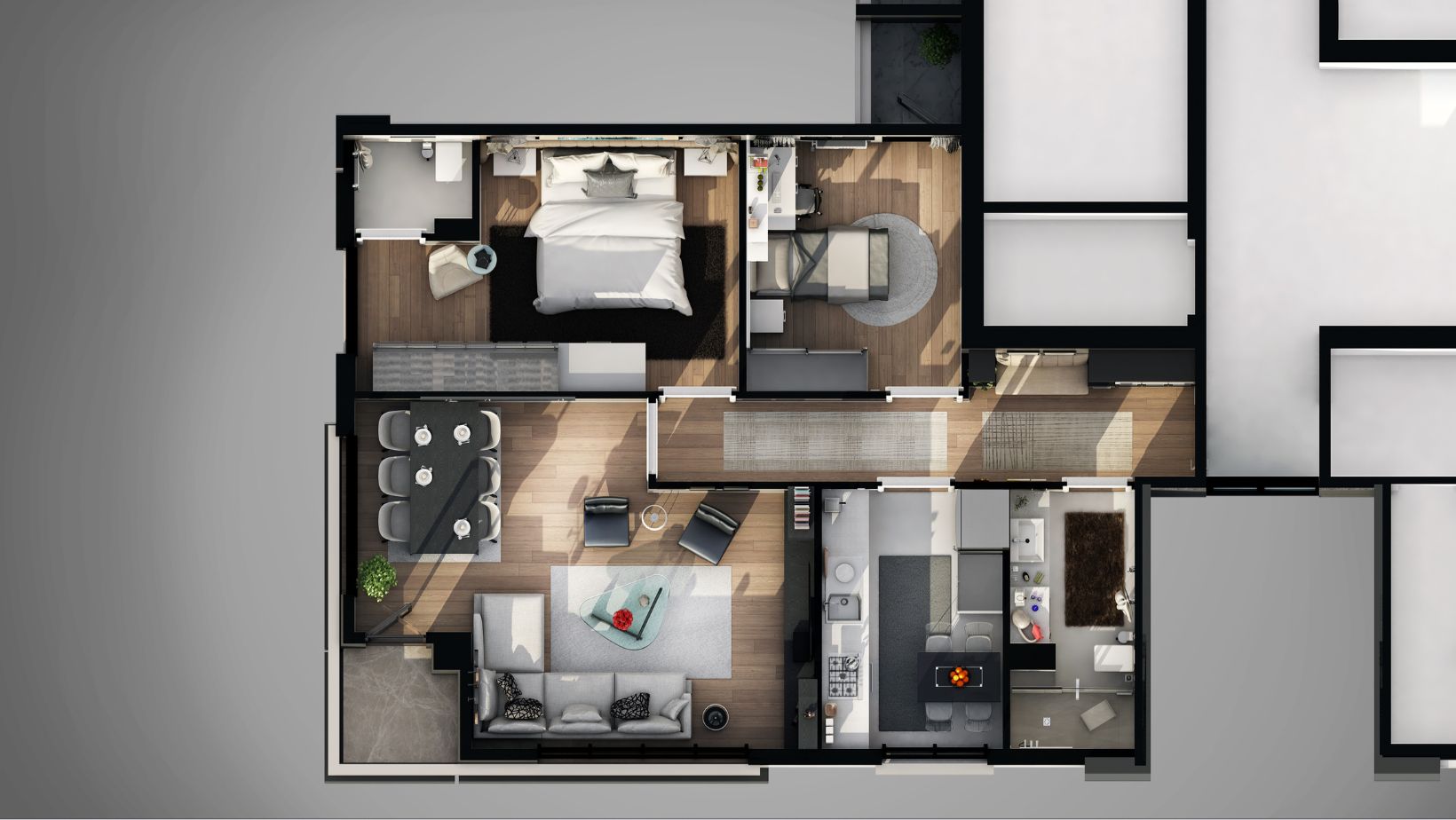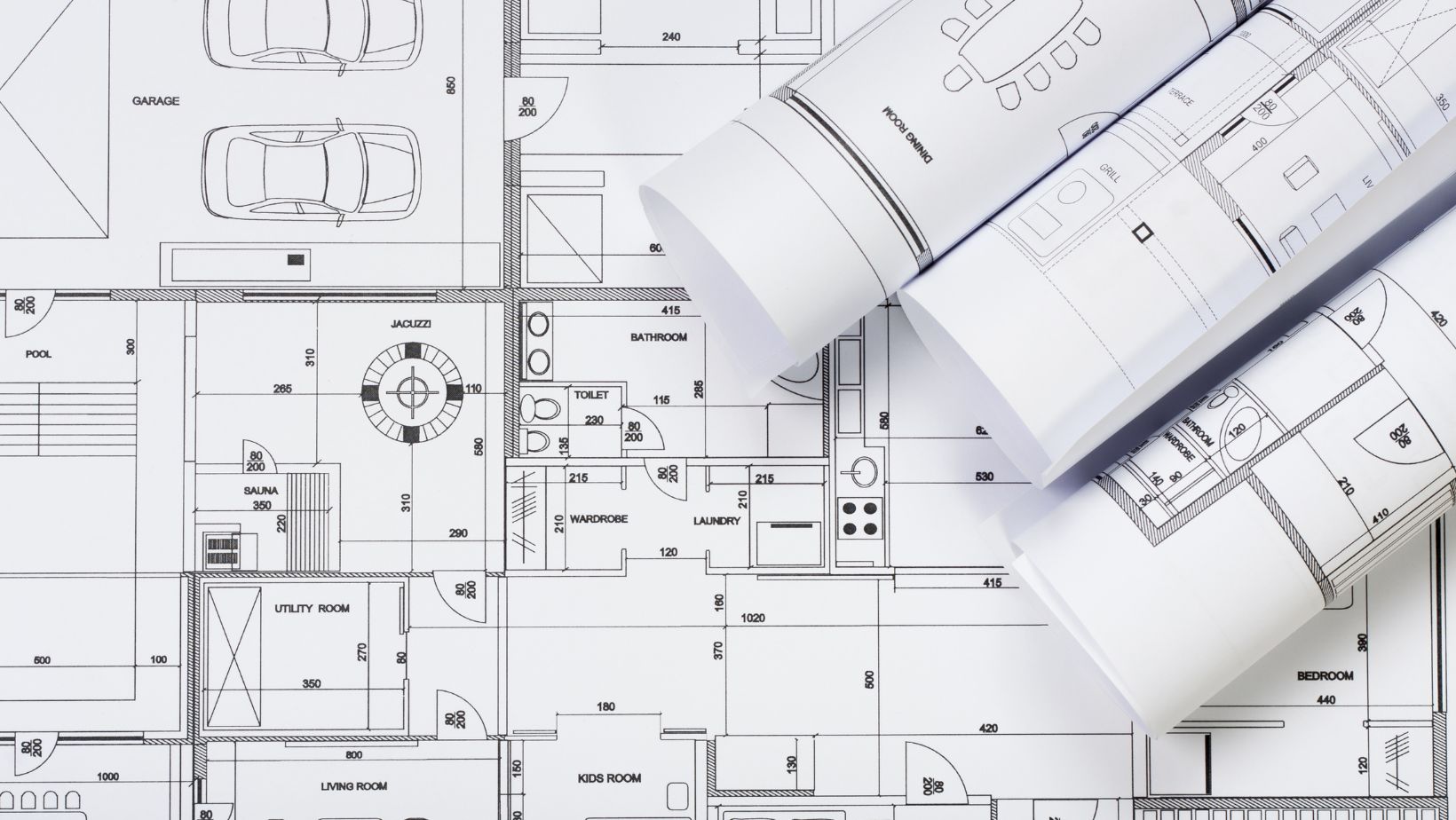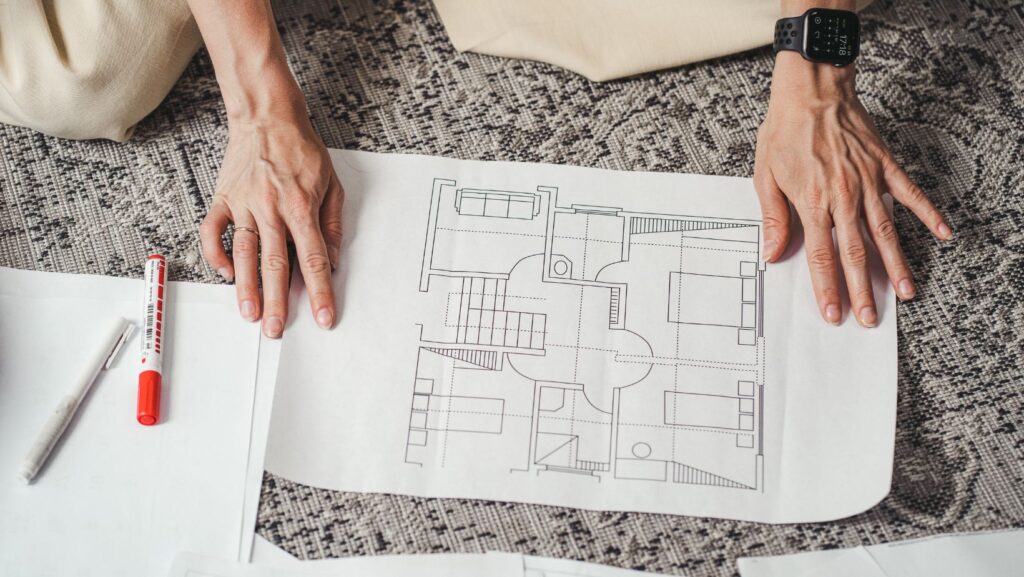Barndominiums are a great option for homebuyers who simply can’t afford the current housing prices on the market. Barndominium costs can range from $5,000–$350,000, significantly lower than you often pay for a multi-bedroom home. The structures have an open concept space giving buyers plenty of options as they’re trying to come up with a floor plan.
However, what you’re envisioning in your mind may not be feasible. You may run into issues with local building codes or the frame isn’t designed to support your ideal floor plan. Before you set your heart on a specific design, here’s what you should know about choosing a barndominium floor plan.
Contents
Table of Contents
ToggleThe Frame Impacts Floor Plan Designs
The frame is a crucial part of any structure, including barndominiums. The frame supports the entire structure, including the roof.
You want the structure’s frame to be sturdy and durable. You also want to consider the weather conditions in your area. If you live in an area prone to strong storms like tornadoes, hurricanes, or even thunderstorms, you want a frame that can withstand pretty much whatever Mother Nature decides to throw your way.
Steel barndominium frames are durable and long-lasting. Steel is also resistant to rust, mold, fire, and pest damage. A mouse isn’t going to start nibbling on a steel frame, and termites aren’t a concern. However, steel frames can be pricey which is why some consumers decide to go with wood.
Wood frames are cheaper than metal ones, but you’re sacrificing a bit of durability. Even treated wood barndominium frames can still be susceptible to issues like rot, pests, and fire. This may mean additional maintenance and repair costs down the road. Wind and storm damage is more likely to occur with a wood frame.,
A good tip to remember is if you want a more spacious floor plan, you may need the extra support you get from steel. However, if you’re focused on building a smaller barndominium, a wood frame can be a more cost-effective way to go.
Always Over-Budget
Your budget is usually the first thing you decide on. How much you can afford to spend determines almost every aspect of the construction project. After deciding on the size of your barndominium and frame type, you probably have a good idea of what the structure should end up costing.

Unfortunately, just because you can see the price of the materials or kit, doesn’t mean this is necessarily what you’re going to end up paying. You should expect hurdles to pop up during the project and these almost always impact your budget.
After figuring out the estimated cost, increase your budget by a little bit. You probably don’t need to double your budget but try to have some extra for those just-in-case scenarios. Some things you may want to factor into your budget can include landscaping, interior finishes, and even utilities.
Your barndominium needs to be connected to things like water, sewer, and electricity unless you’re planning on truly living off the grid. Even then, issues can pop up during construction that can eat away at your budget.
Research Local Permits and Building Regulations
Before the construction crew starts digging, check your local building and zoning ordinances. Just because you own a piece of property doesn’t necessarily mean you can put up a livable barndominium. HOAs (homeowners associations) may also have a say if your property is within their jurisdiction.

For example, your property may be zoned agricultural or business. This may prevent you from erecting a barndominium. Surprisingly, some municipalities restrict the types of prefab buildings allowed within city limits. Even if you’re not using a barndominium kit, this ordinance can still impact everything from the size to the barndominium’s style.
Consider Partnering with a Floor Plan Consultant
You’re excited about the open-concept space you get with a barndominium. You have a good idea of where the bedrooms and bathrooms go, and your living room will flow into the kitchen. All of this sounds great but what about the upper space? Are you going to have a loft, a second story, or simply stick with impressive ceiling height?
A lot goes into designing a workable and functional floor plan. What looks great in your head may not be feasible on paper. To help avoid any construction delays and ensure your barndominium is everything you want, it’s a good idea to partner with a floor plan consultant. They can help ensure your floor plan is what you want in a new home and it’s supported by the structure’s frame.

