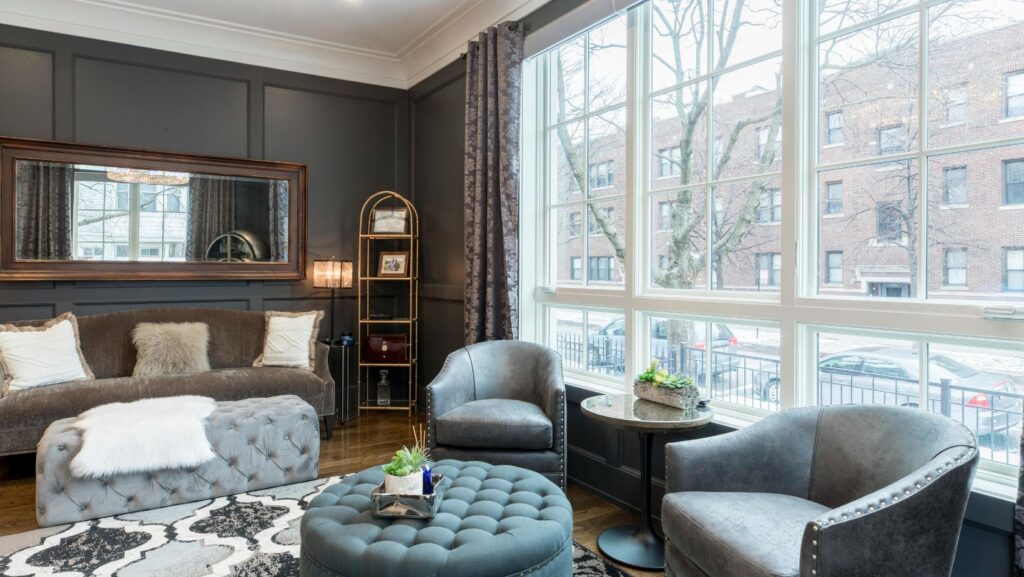Contents
Table of Contents
ToggleWhy slatted wood walls are having a moment
Wood slats instantly change the mood of a room. The vertical rhythm draws the eye up, the texture softens edges, and the natural grain adds warmth that painted drywall rarely musters. Designers reach for slatted profiles to bring a quiet sense of structure to living rooms, offices, and bedrooms that need calm without feeling flat or sterile.
Beyond style, slatted walls answer a modern pain point. Open plans, hard floors, and large windows can create echo chambers that tire the brain. The felt or acoustic core behind many slat systems absorbs flutter and mid to high frequencies, while the slats themselves help break up reflections. The result is a space that still feels lively, only without the sharpness that makes conversations feel strained.
How acoustic slat systems tame noise at home
Think of a slatted panel as a sandwich. The slats face the room, a sound-absorbing backing sits behind them, and spacing between slats is tuned to catch troublesome frequencies. Together they reduce reverberation time, which is what makes clatter linger after you set down a mug or makes TV dialogue bounce around a living room. Many products publish a Noise Reduction Coefficient, and while numbers vary by mounting method, even modest coverage can make a meaningful difference.
Placement matters. Put panels near noise sources, like behind a TV or along the first wall sound hits opposite a sofa. A hallway or stairwell often benefits from a shorter run at ear height. If you love the look but want a lighter touch, consider a headboard-width feature in a bedroom or a ceiling island above a dining table. For a deeper look at finishes and profiles, browse acoustic slat wood wall panels and compare the tonal impact of oak, walnut, and blackened woods.
Choosing the right wood tone and layout
The most successful projects dial in tone, scale, and orientation. A few quick rules of thumb keep choices grounded in the room you have, not the one in a showroom.
Light, mid, or dark woods
Light oak keeps small rooms airy and pairs well with pale walls and natural stone. Mid tones like smoked oak add depth without feeling heavy, great for open plans with lots of daylight. Dark walnut or blackened slats create drama and sharpen contemporary lines, especially when balanced with soft textiles and warm lamps.
Orientation and scale
Vertical slats make ceilings feel taller and suit most spaces. Horizontal slats widen a narrow room and can align with long credenzas, media consoles, or headboards. Standard slat widths feel modern and crisp. Wider slats read more rustic and can bridge traditional millwork with contemporary furniture.
Feature wall or full wrap
A single feature wall works well behind a sofa, bed, or entry bench, anchoring a focal point. Wrapping a corner adds a custom, built-in look and boosts acoustic performance since two reflective planes are treated. If you are continuing the slatted language outdoors, product directories like AKU Woodpanel show exterior-rated options that can inform the transition between interior and facade.
Lighting that flatters texture
Raking light reveals the rhythm of slats. Wall washers or adjustable ceiling spots set a few feet off the surface create gentle shadows that make the wood read richer. Avoid placing a single downlight too close to the wall, as it can produce harsh scallops that compete with the linear pattern. For outdoor applications, low voltage wall lights are a great option for achieving the same soft, textured effect while keeping glare under control and maintaining a clean, modern look.
Installation basics for a pro finish
Start with a sound substrate. Fill and sand major wall imperfections, then mark studs. Most panels can be fixed with construction adhesive plus screws into studs for long-term stability. Use a level on the first panel, since every piece after references this line. If you need to scribe around baseboards or uneven corners, a cardboard template helps achieve tight joints that look millwork-grade.
Plan for outlets and switches. Remove the cover plate, trace the box onto the panel, then cut with a fine-tooth blade. Use matching trim or end pieces at exposed edges for a finished look. On ceilings, a temporary T-brace makes handling safer. For extra acoustic performance, a thin acoustic mat behind the panel or a batten system that creates an air gap can raise NRC without changing the front appearance.
Care, longevity, and sustainability notes
Wood ages gracefully with simple care. Dust with a microfiber cloth, then spot clean with a slightly damp cloth and mild soap. Avoid saturated cleaning and abrasive pads that can dull the finish. In kitchens or entryways, a satin or matte topcoat resists fingerprints while keeping a natural feel. Maintain indoor humidity in a stable range to minimize movement, just as you would with solid wood furniture.
If certifications matter in your project, look for responsibly sourced veneers or cores and low-VOC finishes. Ask vendors for fire performance data and installation guidelines that maintain ratings, especially in multifamily or commercial settings. For high-traffic zones, a slightly thicker face veneer stands up better to occasional bumps, and replaceable end trims can keep edges crisp over time.
The best projects balance listening with looking. Stand in the room, clap, speak at normal volume, and notice where sound lingers. Let that guide coverage, then let your materials do what wood does best, bring warmth, pattern, and a calm backdrop that makes daily life feel a touch more refined.


