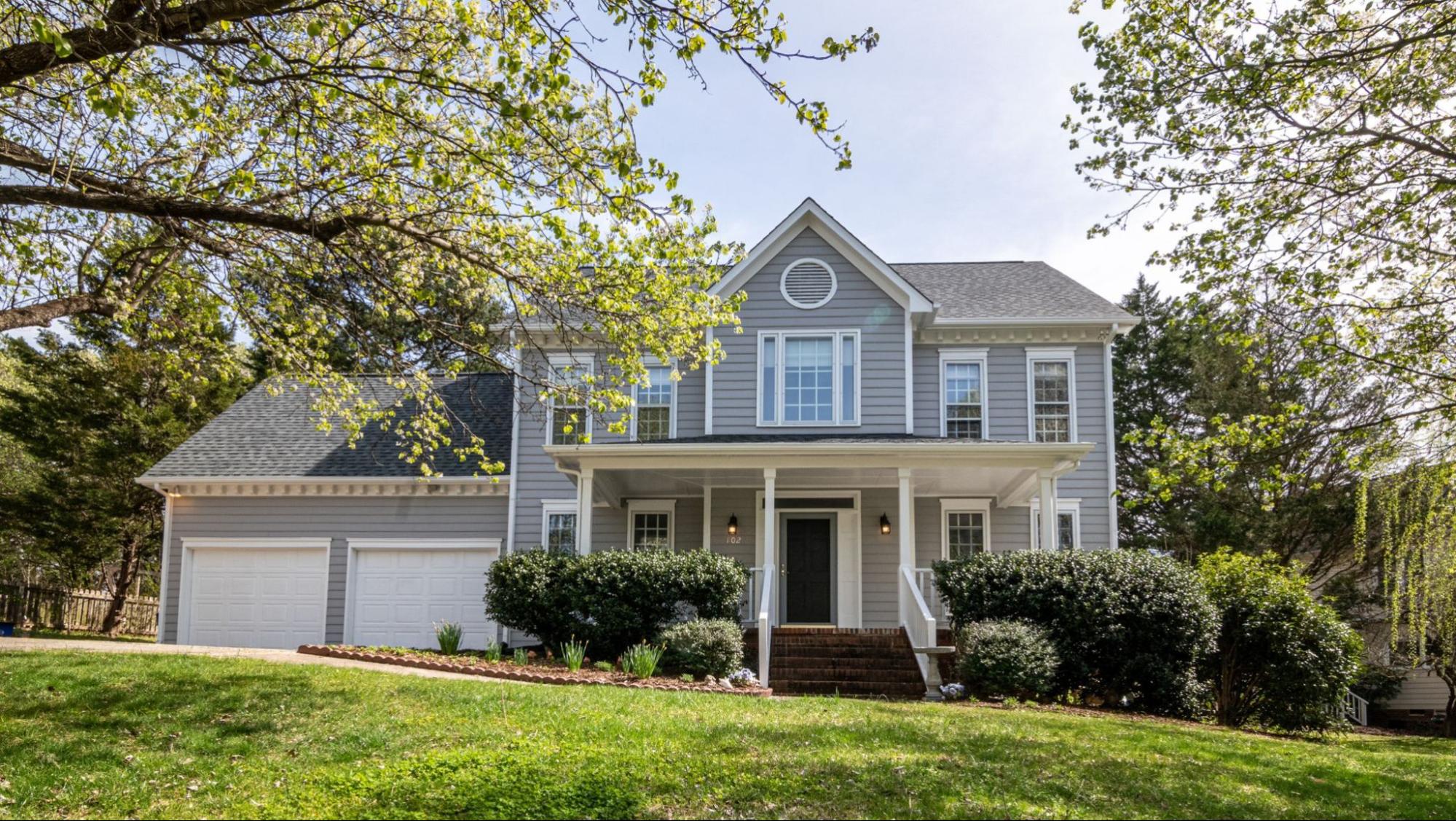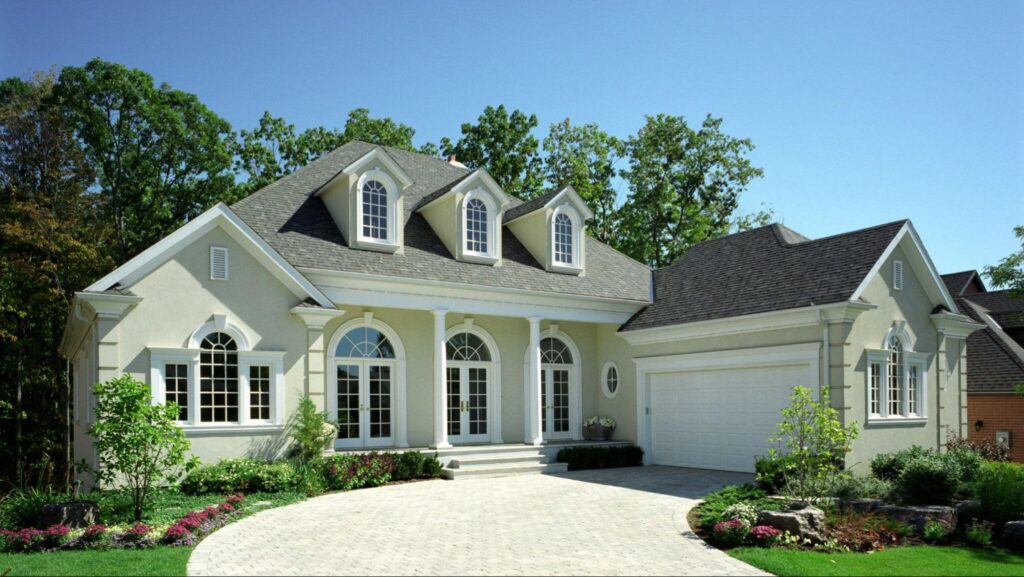Once a staple of 18th and 19th-century estates, the carriage house has undergone a fascinating transformation over time. Originally designed to store horse-drawn carriages and provide living quarters for drivers or caretakers, these structures have evolved into versatile spaces serving homeowners uniquely. We will explore how carriage houses are being reimagined today—not only as charming nods to architectural history but as practical solutions for modern living. Whether preserved or newly constructed, carriage houses now function as guest suites, home offices, rental units, and even primary residences in compact urban environments. Their flexibility makes them appealing to people seeking to add value to their property while maintaining aesthetic appeal. What was once purely utilitarian has become more imaginative as designers and homeowners use the carriage house format to create something that honors tradition while serving contemporary needs. The blend of history and reinvention makes carriage houses a lasting element in residential design.
Contents
Table of Contents
ToggleWays Carriage Houses are Being Reimagined Today
Architectural Character That Adds Value
One of the most appealing aspects of a carriage house is its architectural identity. These structures often feature classic elements like pitched roofs, dormer windows, wooden siding, and carriage-style doors that blend seamlessly into traditional or historic neighborhoods. Even when built new, they often reflect a design language that feels timeless, offering visual charm that modern garages or additions usually lack. Homeowners are drawn to the unique footprint and standalone structure, allowing creativity without disturbing the main home. Carriage houses can echo the aesthetic of the primary residence or stand out as their distinct design, depending on the property’s layout and the owner’s preferences.
Beyond their visual appeal, carriage houses also contribute to a home’s overall functionality and flexibility. They offer private, detached spaces tailored to various uses—for family, guests, or short-term rentals. In neighborhoods where zoning allows accessory dwelling units, carriage houses become a smart investment that adds livable square footage without dramatically altering the property’s footprint. Their compact size makes them efficient, while their independent layout provides separation that many homeowners value, especially in multi-generational living arrangements or for those looking to generate additional income.
Modern Uses for a Classic Design
Today’s carriage houses are no longer limited to storing equipment or housing staff. Instead, they’ve become a popular way to expand living space creatively and intentionally. In urban areas where land is scarce, a carriage house can function as a full-time residence, offering a small but private space with all the necessities. In suburban and rural settings, they’re often used as guesthouses, rental units, art studios, or home offices. This flexibility has made carriage houses valuable for homeowners looking to adapt to changing family needs or explore passive income opportunities.

Their layout encourages efficient design, often including a kitchen, bathroom, living space, and sleeping area within a modest square footage. This encourages thoughtful planning and usually results in beautifully detailed interiors that maximize every inch. Because they are separate from the main house, they provide autonomy for guests or tenants, allowing connection and privacy. Some homeowners also use carriage houses as transitional spaces for older children, elderly relatives, or even retreats for work and creativity. In essence, the carriage house has become a multipurpose building that adapts with its occupants, serving whatever function the homeowner needs most at any given time.
Navigating Practical Considerations and Zoning
Building or restoring a carriage house isn’t just about design—it also requires understanding local codes, zoning regulations, and construction logistics. Many cities have updated their ordinances to encourage accessory dwelling units as a response to housing shortages, but the details vary by location. Homeowners must consider whether the lot size, existing structure, and municipal rules allow for a second dwelling. There are also considerations around utilities, parking, and accessibility that must be addressed during planning. Despite these challenges, many find that the benefits of adding a carriage house outweigh the initial hurdles. Once zoning and permits are secured, the construction process can be relatively straightforward, especially if the structure is small or is being built over an existing garage.
Renovations of older carriage houses often involve updating insulation, plumbing, and electrical systems to meet modern codes, but the result is a structure that feels both nostalgic and functional. Builders and architects familiar with carriage house projects can help navigate these details, ensuring that the outcome blends aesthetics with usability. When completed, a carriage house often feels like a natural extension of the property—one that enhances its appeal, function, and value over time.

For those interested in learning more about the process, it’s helpful to read about our carriage house solutions and how they support a range of residential goals.
Sustainability and the Future of Compact Living
Carriage houses also align well with the growing movement toward smaller, more sustainable living. Their compact size naturally encourages energy efficiency, requiring fewer materials to build and less energy to heat and cool. Many homeowners who build carriage houses take the opportunity to include eco-friendly features such as solar panels, energy-efficient appliances, and high-performance windows. The result is a living space that serves practical needs and reflects a commitment to environmental responsibility.
In many cases, the footprint of a carriage house allows it to coexist peacefully with existing landscaping, minimizing disruption to green space and preserving the neighborhood’s character. These structures also contribute to smart density—adding livable space without sprawl. In cities where affordable housing is a concern, carriage houses offer one way to increase available housing without significant infrastructure changes. Their adaptability also makes them well-suited for aging in place as more people look for flexible options that can evolve. Carriage houses offer a long-term solution that balances charm, efficiency, and adaptability, whether used as a starter home, guesthouse, or retirement space.
The carriage house continues to find relevance by offering something that’s both practical and full of character. Once built for carriages and caretakers, these structures serve modern homeowners in various ways. Whether added as a new build or lovingly restored from an existing outbuilding, a carriage house brings value to a property through beauty, functionality, and flexible use. Its appeal lies in its historical roots and its ability to meet contemporary needs with charm and efficiency. As more people explore creative ways to live, work, and host, the carriage house stands as a thoughtful response that blends the past with the present in a way few structures can. Its enduring popularity suggests that even as trends change, the appeal of a well-designed, versatile space remains strong. For homeowners seeking a timeless and adaptable addition to their property, the carriage house continues to prove its worth across generations.

