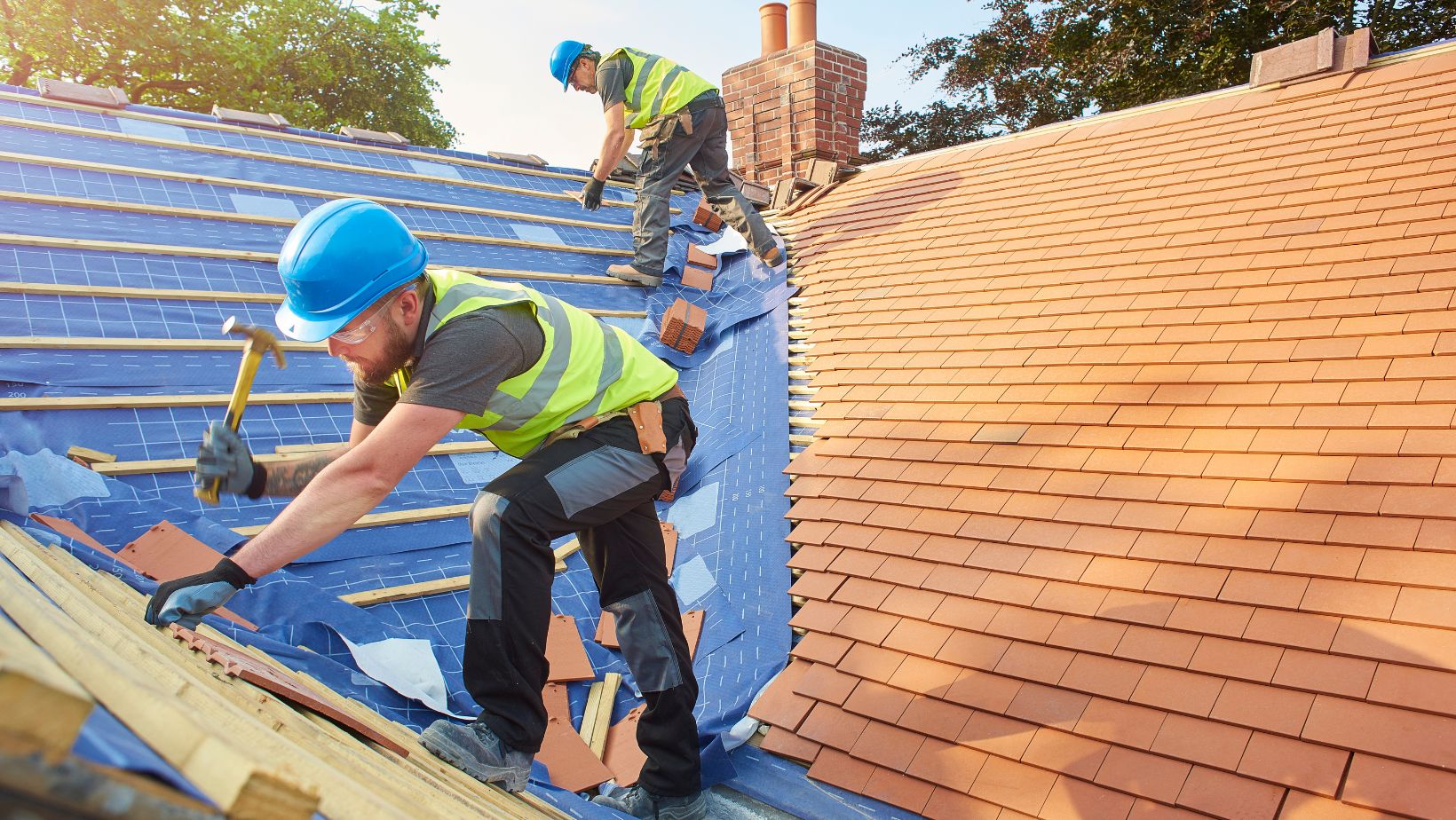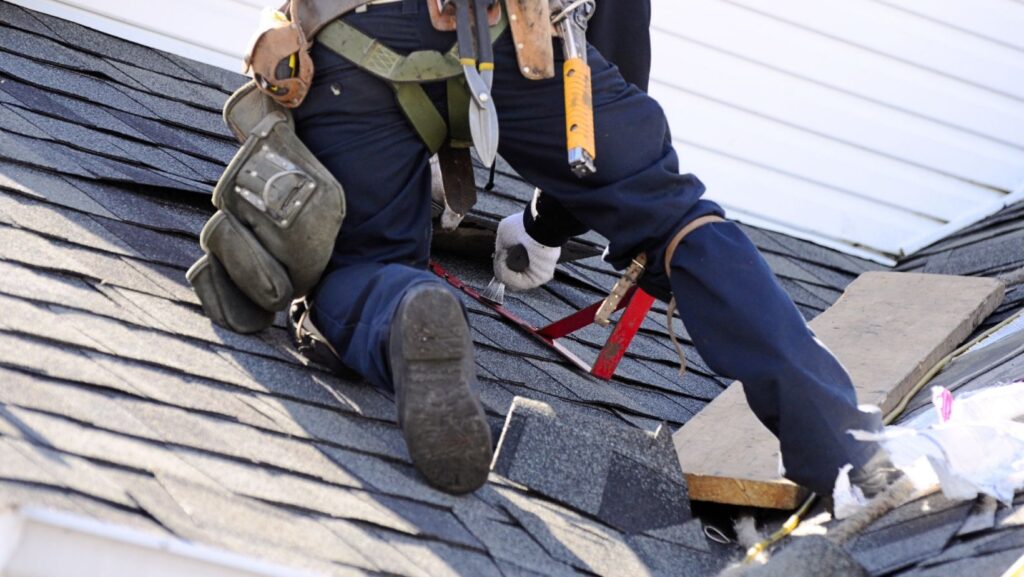A roof replacement is a major home improvement project that requires careful planning and thorough evaluation before work begins. One of the most important steps in this process is assessing the structural integrity of the existing roof system. This evaluation ensures that the roof’s underlying framework can support a new roof and that no hidden issues could cause future problems. Without a proper assessment, homeowners may face unexpected costs or compromised safety. We will explore roof replacement contractors’ methods to evaluate structural soundness before proceeding with a replacement, highlighting key factors and techniques involved in this critical phase.
Contents
Table of Contents
ToggleKey Methods Contractors Use to Evaluate Roof Structural Integrity
Visual Inspection of Roof Components
A roof replacement company in Baton Rouge begins by conducting a comprehensive visual inspection of the roof’s exterior and interior parts. From the outside, they look for obvious signs of damage such as sagging areas, cracked or missing shingles, and water stains. Inside the attic or crawl space, they check for issues like wood rot, mold, or deterioration in the rafters, trusses, and decking. This visual examination helps identify whether the current roof structure is stable or if sections require reinforcement or replacement. It also reveals potential water leaks or ventilation problems that might have weakened the framework over time.
Checking the Roof Decking Condition
The roof decking, usually made of plywood or oriented strand board (OSB), provides the base layer for shingles or other roofing materials. Contractors test the condition by examining for softness, warping, or water damage. They may use a probe or simply walk on the decking to detect weak spots that could collapse under weight. Any damaged decking must be replaced to ensure a solid foundation for the new roof. The decking’s condition directly influences the roof’s overall strength and ability to withstand weather and weight loads, making this assessment critical before replacement.
Assessing Support Structures Like Rafters and Trusses
Support structures such as rafters and trusses bear the load of the roofing system and protect the home from environmental stress. Contractors evaluate these elements for cracks, splits, or signs of insect damage. They also check if the support beams are correctly spaced and securely fastened, as improper spacing or loose connections can reduce structural integrity. Repairs or reinforcements are planned before the new roofing material is installed if any parts are compromised. This step ensures the roof’s framework can safely carry the weight of the replacement materials and resist forces like wind or snow.
Evaluating Moisture Levels and Water Damage
Moisture intrusion is a common cause of roof deterioration and structural damage. Contractors use moisture meters or infrared cameras to detect trapped water or dampness inside roof layers and framing.

Identifying areas with excessive moisture helps locate leaks or poor ventilation spots that may have caused wood decay or mold growth. Addressing these issues early prevents further weakening of the structure and helps maintain indoor air quality. Proper moisture assessment guides contractors in deciding which components require repair or replacement before installing the new roof.
Inspecting Flashing and Roof Penetrations
Flashing around chimneys, vents, skylights, and other roof penetrations prevents water entry. Contractors carefully examine these areas for rust, gaps, or damage that might allow leaks. Compromised flashing can lead to hidden water damage that weakens the structure beneath the surface. Detecting and repairing flashing problems during the structural evaluation phase helps avoid costly issues after the roof replacement. This ensures the new roof remains watertight and the underlying framework stays protected.
Confirming Compliance with Local Building Codes and Regulations
Before replacing a roof, contractors verify that the existing roof structure meets local building codes and safety standards. These codes often specify requirements for load capacity, materials, and construction methods. Contractors plan upgrades or modifications if the current structure does not comply. This process guarantees the new roof’s durability and safety and helps homeowners avoid legal or insurance complications. Staying compliant ensures the replacement project proceeds smoothly and the roof performs well over its lifespan.
Considering the Impact of New Roofing Materials on Structure
Different roofing materials vary in weight and installation requirements. Contractors assess whether the current structure can support the planned new material, especially if switching to heavier options like metal or tile. If the existing framework cannot bear the additional load, reinforcement or rebuilding is necessary. This evaluation ensures the roof replacement enhances the home’s protection without compromising structural safety. Planning for material compatibility early prevents future damage caused by overloading or improper installation.
Using Structural Engineering Assessments When Needed
In some cases, roof contractors consult structural engineers to perform a more detailed analysis. Engineers may use calculations, load testing, or advanced tools to assess the roof’s strength and identify hidden weaknesses. Their input helps create a tailored plan for repairs or reinforcements. Engaging engineering support is especially important for older homes or roofs with extensive damage. This collaboration ensures that all structural concerns are addressed thoroughly before the replacement begins.

A roof’s structural integrity before replacement is a vital step that roof contractors follow to ensure the new roofing system’s safety, durability, and effectiveness. Contractors build a comprehensive understanding of the roof’s condition through detailed visual inspections, moisture detection, decking and support evaluations, flashing checks, and compliance verification. They consider material weight and sometimes seek engineering advice to address complex issues. This careful process prevents unexpected problems and costly repairs, protecting the home and the homeowner’s investment. Proper structural assessment lays the foundation for a successful roof replacement that provides lasting protection and peace of mind.

