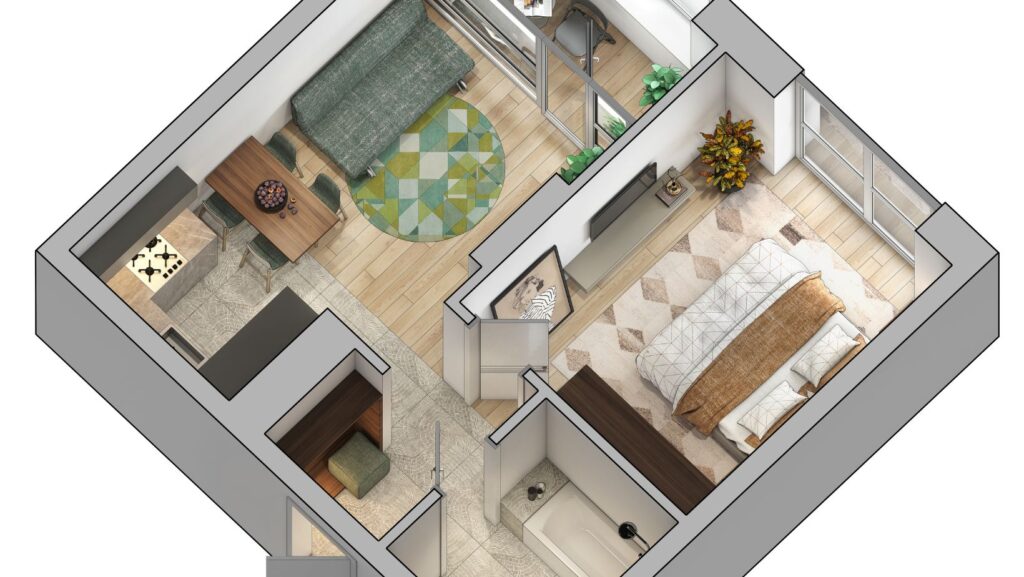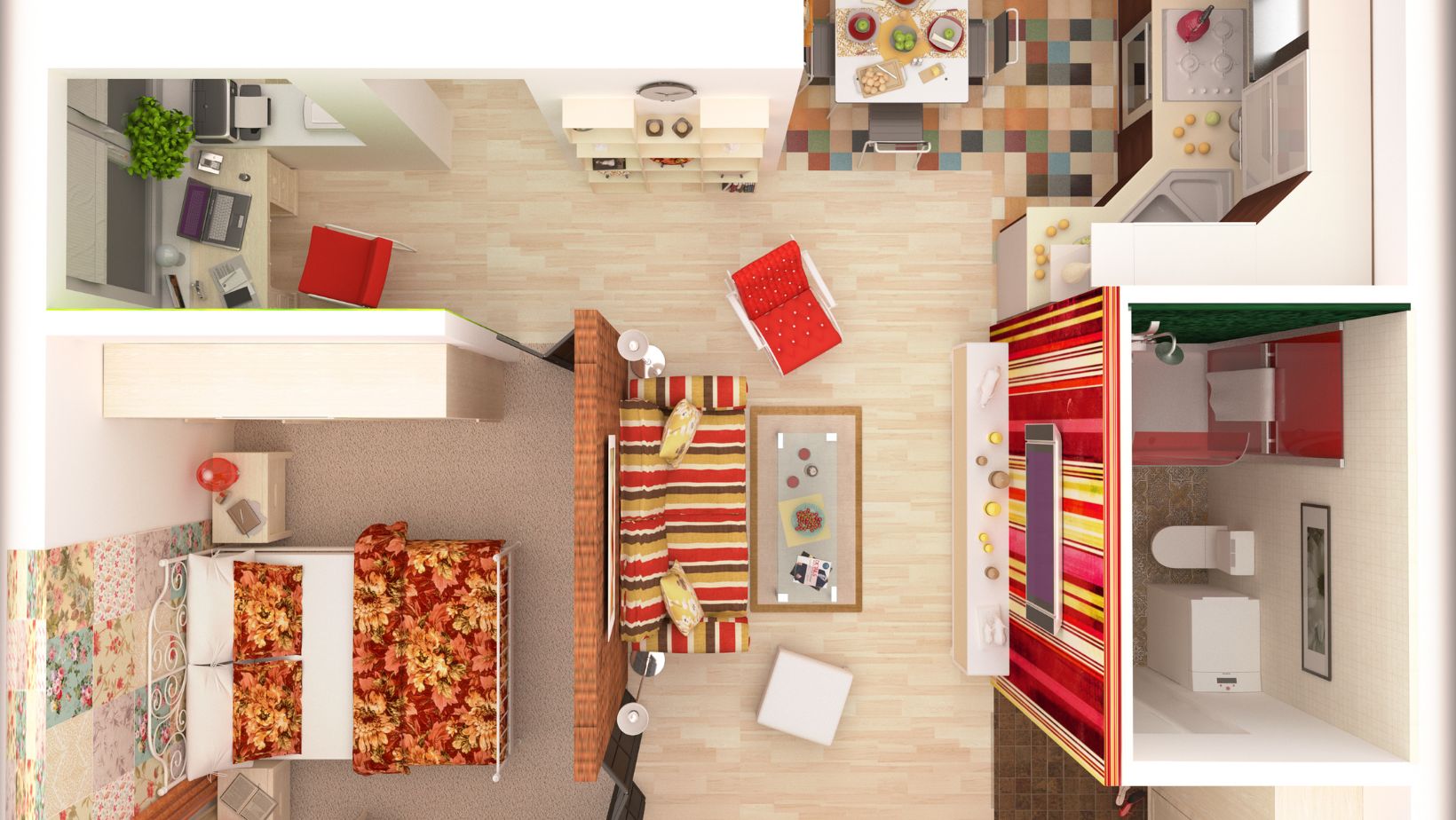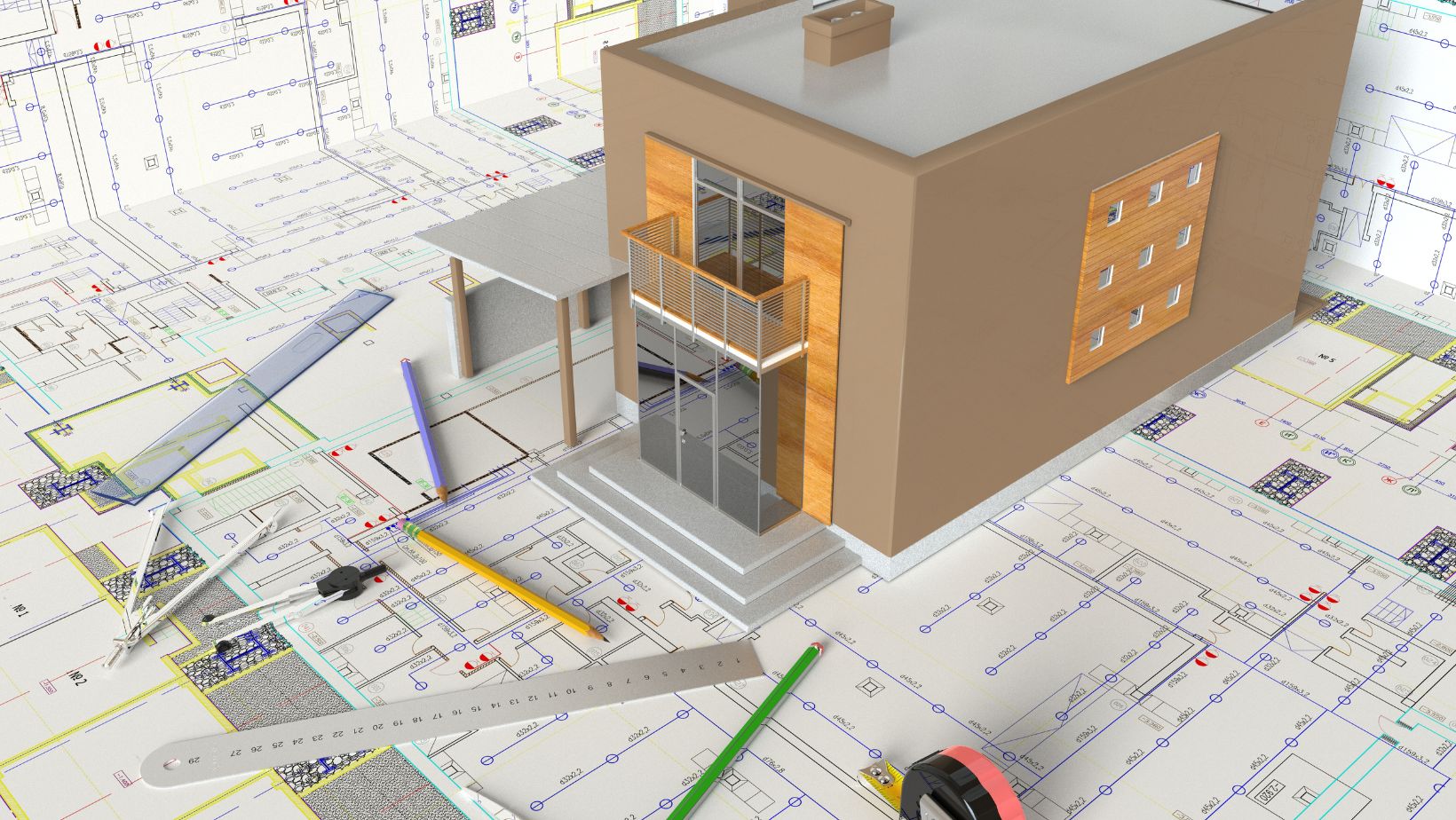Your home should be a haven of comfort and functionality, reflecting your unique lifestyle and fostering a sense of well-being. A well-planned layout is crucial to achieving this. More than just aesthetics, it’s about creating a space that flows smoothly, maximizes efficiency, and caters to your daily routines. By prioritizing layout planning during the design phase, you can ensure a home that truly works for you and your family.
Contents
Table of Contents
ToggleUnderstanding Your Needs and Lifestyle
Before diving into specific layout details, take a step back and consider your family’s needs and lifestyle habits. This is the foundation upon which your layout will be built. Here are some key factors to ponder:
- Family Size and Composition: Do you have young children who require dedicated play areas? Are there pets to consider in terms of access and safety? Knowing your family’s current and future needs helps plan accordingly.
- How You Entertain: Do you frequently host large gatherings or prefer intimate get-togethers? Consider how you use your space for socializing and plan a layout that facilitates easy movement and conversation.
- Daily Routines and Activities: Think about your daily flow through the house. Does the kitchen need to be easily accessible from the living room and dining area? Do you require a dedicated workspace or a home office? Understanding your routines helps optimize the layout for efficiency.
- Desired Level of Privacy: Consider the level of privacy desired within the home, especially between bedrooms and common areas.
By understanding your unique needs, you can create a layout that truly works for you, promoting a seamless flow and enhancing your enjoyment of your living space.
Key Considerations for a Seamless Layout
Once you have a grasp of your needs, delve into the specifics of planning a layout that fosters seamless living:
- Traffic Flow: Imagine the daily movement through your home. Minimize unnecessary traffic patterns by avoiding congested hallways or bottlenecks between frequently used rooms. Strive for a layout that allows for smooth movement between areas like the kitchen, living room, and dining area.
- Room Relationships: Think strategically about how rooms should be positioned relative to each other. For example, placing the kitchen close to the dining area and living room facilitates meal prepping, serving, and socializing. Group bedrooms together, creating a dedicated sleeping area for privacy.
- Entry and Exit Points: Consider where entry doors and exits are located. Minimize awkward transitions or congested entryways. Ideally, entry points should lead into designated areas like foyers or mudrooms, preventing a direct line of sight into the main living space.
- Natural Light and Ventilation: Natural light not only brightens your home but also improves your mood and well-being. Maximize natural light penetration by strategically placing windows and skylights. Ensure proper ventilation for optimal air circulation, especially in kitchens and bathrooms.
Creating Defined Spaces
The open-concept layout trend is popular, but it’s important to create defined spaces within the open area. Here’s where furniture placement, area rugs, and design elements come into play. Use these tools to visually separate areas like the living room, dining area, and kitchen without sacrificing the overall flow of the space.
Hiring Professionals for Expert Guidance
Planning a home layout, especially for a complex renovation or a new build, can be a daunting task. Consider enlisting the help of professional architects, designers, or builders visit Nadi Group for more info on their expertise. These professionals can translate your vision into a functional and aesthetically pleasing layout that maximizes your space and caters to your specific needs. They can guide you through the design process, ensuring your layout promotes a seamless living experience.
Using the Right Materials
The materials you choose for your home can significantly impact the success of your layout. Selecting the right materials can enhance the functionality of specific areas and contribute to a seamless overall layout:
- Flooring Materials: Hardwood flooring is durable and visually appealing, ideal for high-traffic areas like living rooms and hallways. Tile is a water-resistant option perfect for kitchens, bathrooms, and laundry rooms. Consider using area rugs to define specific zones within an open floor plan. Star Building Materials offers a wide variety of flooring options to suit your needs and budget.
- Countertop Materials: Consider factors like durability, maintenance requirements, and visual appeal when choosing countertop materials. Quartz offers a high-end look with low maintenance, while granite is known for its natural beauty and durability.
- Wall and Cabinet Materials: Think about your storage needs and aesthetic preferences when selecting wall and cabinet materials. Open shelving can create a feeling of spaciousness, while closed cabinets offer ample storage.
Planning Resources and Tools
Numerous online resources and software programs are available to assist with visualizing your home layout.
Some tools even offer 3D modeling capabilities, allowing you to virtually walk through your designed space. These resources can be used independently or in conjunction with professional guidance to refine your layout plans.
Conclusion
Investing time and effort in planning your home’s layout is an investment in your comfort and enjoyment for years to come. By considering your needs, prioritizing flow and functionality, and potentially seeking professional guidance or choosing the right materials, you can create a seamless living experience that caters to your unique lifestyle. Remember, your home is a reflection of you make it a space that fosters well-being and inspires a sense of joy. So, grab a notebook, brainstorm some ideas, and don’t hesitate to seek professional help if needed. With careful planning and a focus on seamless flow, you can transform your dream home into a reality, a place where you can truly relax, unwind, and live life to the fullest.



